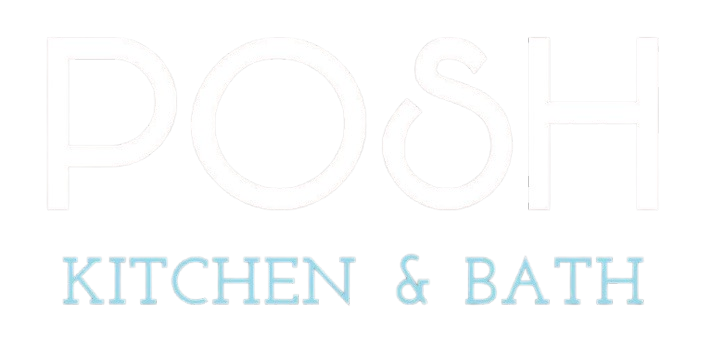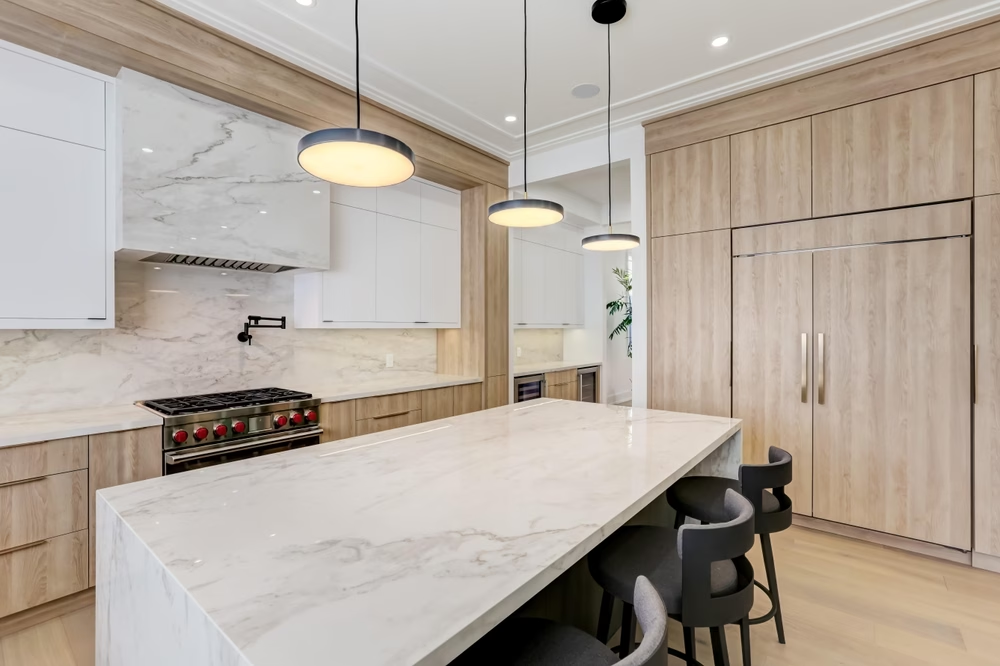The kitchen is the most central place in the house, a place where you cook, hold parties, and share moments. An excellent kitchen begins with an excellent design. The appropriate design may change your everyday life, and food preparation will become easier and enjoyable. You are at the right place in case you need new ideas for the kitchen setup. The needs of the experienced Kitchen Remodeling Experts can be used to help you manoeuvre through the choices and design your space that best fits your lifestyle.
Learning the Kitchen Work Triangle
We are going to discuss particular layouts, but it is necessary to learn one of the fundamental rules of functional kitchen design, the kitchen work triangle. The three key domains of work in a kitchen (the refrigerator, the sink, the stove) are related to this concept.
The concept is to position these three elements in such a triangular form so that one can easily move about without hindrance. An efficient work triangle minimizes steps and streamlines your workflow. All the sides of the triangle should preferably be 4-9 feet long, and the overall size of all three sides should be between 13 to 26 feet. Although this rule is occasionally modified in the modern kitchen, particularly in the open-concept conceptualization, the principle of effective movement is one of the main aims of any magnificent kitchen concept.
6 Popular Kitchen Layout Ideas
The selection of an appropriate layout will be based on the size of your room, the needs of your family, as well as your use of the kitchen. The following are the 6 best and stylish posh kitchen designs to consider.
- The One-Wall Kitchen
This design, also referred to as a one-wall layout, incorporates all the cabinets, countertops, and the other big appliances in a single wall. It is known to be an easy way out in smaller houses, apartments, and lofts when space is a luxury.
Pros:
- Space-Efficient: It is the best space-saving product, which is ideal in small spaces like narrow rooms or open-plan living spaces.
- Cost-Effective: Since all the plumbing and electrical lines are located on a single wall, the cost of construction and installation is usually lower.
- Clear Flow: This plan provides a spacious impression and a free flow of traffic.
Cons:
- Little Counter Space: You could have a lack of prep space when all the stuff is on the same wall.
- Inefficient Triangle: The work triangle turns into a straight line, and this may lead to a lack of efficiency when changing tasks.
- Reduced Storage: Cabinetry will have fewer walls, so you will need to be creative in your choices of storage.
Design Tip: Maximize vertical space with tall upper cabinets or open shelving. A rolling island or cart can provide extra prep space and storage when needed.
- The Galley Kitchen
The two parallel walls are combined into the galley layout, or corridor kitchen, with a walkway between the two walls. This layout is extremely functional with a long time usage in professional kitchens due to its workflow ergonomics.
Pros:
- Very Spacious: The work triangle is very tight, thus making it highly efficient in cooking. All that is within a couple of steps.
- Adequate Storage and Counter Space: It has two cabinets and countertops, and this space is sufficient to store and prepare food.
- Great in Smaller Spaces: It is a great design in medium-sized rectangular rooms.
Cons:
- Can Be Cramped: The narrow passageway may seem close, particularly when both extremities are closed up.
- Traffic Problems: When the galley is a passage between two areas of the home, pedestrian traffic can come into play with cooking.
- Restricted Seating: The layout does not have a space where one can have a dining area or a breakfast bar.
Design Tip: To open up a galley kitchen, a pass-through window may be used, or on one side of the upper cabinets, replace them with open shelves. Cabinets and walls can also be done using light colors to give the perception of spaciousness.
- The L-Shaped Kitchen
An L-shaped kitchen is one of the best and most common kitchen layout designs that includes the countertops and cabinets on two opposite walls. This design exposes the kitchen to the rest of the house and is therefore ideal for entertaining.
Pros:
- Good Traffic Movement: The open structure ensures the working area is not through traffic.
- Efficient Work Triangle: It is supportive of an effective work triangle.
- Social and Adaptable: The open place enables the installation of a dining table or island, which is an excellent place to socialize.
Cons:
- Corner Cabinet Problems: The corner at the junction of the two walls may provide some difficult-to-access space.
- Not Suited in Big Kitchens: In very large kitchens, the main work areas will become too distant, and efficiency will be reduced.
Design Tip: Use specialty storage designs such as a Lazy Susan, pull-out shelves, or a corner drawer system to solve the corner cabinet problem. The central island should also be added to increase functionality and to offer additional seating.
- The U-Shaped Kitchen
The U-shaped kitchen, also known as the C-shaped kitchen, is a design that uses three walls to install cabinets and countertops. This design has unbelievable storage and surface space, thus a nightmare for serious home cooks.
Pros:
- Maximum Counter Space and storage: You will not run out of space with 3 walls put to use.
- Excellent Workflow: It ensures that the work triangle is small and out of the normal flow of traffic in the home.
- Perfect to Share with More Than One Cook: The roomy kitchen gives two or more individuals the freedom to cook simultaneously.
Cons:
- Can Feel Enclosed: As with a galley, with three walls of cabinetry, the space may be claustrophobic.
- Tricky Corners: It has two corners similar to the L-shape, and they need smart storage solutions to be utilized to their full potential.
- Limited Access: There is only one entrance, which may get congested when a number of individuals are in the kitchen.
Design Tip: One of the legs of the “U” can be a peninsula that opens to an adjacent room, offering seating and enhancing the social side of the kitchen in case there is room.
- The Island Kitchen
This design uses a central island in another design, which is usually the L-shaped or one-wall kitchen. One of the best modern kitchen layouts is the kitchen island since it makes use of more functionality, storage, and a social center.
Pros:
- Added Functionality: A secondary sink or a cooktop can fit on an island, or just leave it to offer more prep space.
- Extra Storage: The island has cabinets and drawers that provide higher storage.
- Social Hub: The island is a natural social place, where you can have casual meals and do your homework or chat with your guests as you cook.
Cons:
- Must Have Lot of Space: You must have a large kitchen so that an island will fit there without hindering the passage of traffic (at least 3-4 feet of clearance on all sides).
- Can Be Costly: An island adds to your remodel cost because of the added materials and possible plumbing or electrical costs.
Design Tip: Take into account a multi-level island. Food prep can be done at a lower level, and a higher bar level section gives a comfortable place to sit.
- The Peninsula Kitchen
A peninsula resembles an island, except that it has a wall on one side. It is a good solution for the benefits of a smaller kitchen with a freestanding island that may not fit. It can be combined with an L-shaped design to form a U-shaped feel.
Pros:
- Defines the Space: A peninsula is fantastic to mark the kitchen area in an open-plan home without a complete division of it.
- Adds Seating and Counter Space: It gives a breakfast bar and additional workspace, as to an island.
- Enhanced Traffic Movement than an Island: It will not pose the same potential traffic hindrance as a badly positioned island, as it is fitted to a wall.
Cons:
- Fixed Position: A peninsula is also a permanent structure, unlike a movable cart, and may hamper entry into the main kitchen area at times.
- Can form a Bottleneck: The access point to the main work area of the kitchen will create a bottleneck when it is busy periods.
Design Tip: Remember to make the walkway into the kitchen wide to allow two or more people to walk in it. Waterfall countertops on the peninsula can be used to give a smooth contemporary appearance.
Are you Ready to Redesign Your Kitchen?
The decision of selecting the correct kitchen layout is the one in which you will make the most significant choices in your remodeling process. Thinking about your space, budget, and lifestyle, you can make a kitchen that would not only be beautiful but also highly functional. Whether efficiency of a galley or a socializing magnet of an island kitchen, a careful plan will upgrade your home over the years.
Need some motivation, but you do not know how? Posh Kitchen and Bath is a team that focuses on designing beautiful, functional kitchens that suit your special needs. You can consider us as the option balance and build the fancy kitchen you have always wished for. We will make your vision a reality today, and all you need to do is contact us and get a free design consultation.
Frequently Asked Questions
What is the most efficient kitchen layout?
The galley kitchen and the U-shaped kitchen are often considered the most efficient layouts. They both create a tight and effective work triangle, minimizing the steps a cook needs to take between the sink, stove, and refrigerator. This makes them a favorite for professional chefs and serious home cooks.
How do I choose a kitchen layout for a small space?
For small kitchens, the one-wall and galley layouts are typically the best options. A one-wall kitchen is the ultimate space-saver, while a galley layout maximizes counter and storage space in a narrow room. An L-shaped layout can also work if the space is wide enough.
Can I add an island to any kitchen layout?
You can add an island to most layouts, provided you have enough space. A general rule is to have at least 36 to 48 inches of clear floor space around the island for safe and comfortable movement. If your space is too small for a permanent island, consider a rolling cart for flexible extra workspace.
What is the best kitchen layout for entertaining?
L-shaped, island, and peninsula layouts are excellent for entertaining. They create an open, inviting atmosphere that allows guests to gather and socialize without getting in the cook’s way. The island or peninsula often serves as a natural buffet or bar area.


